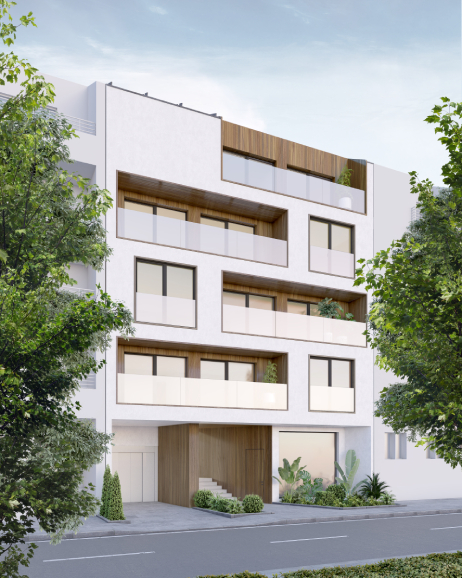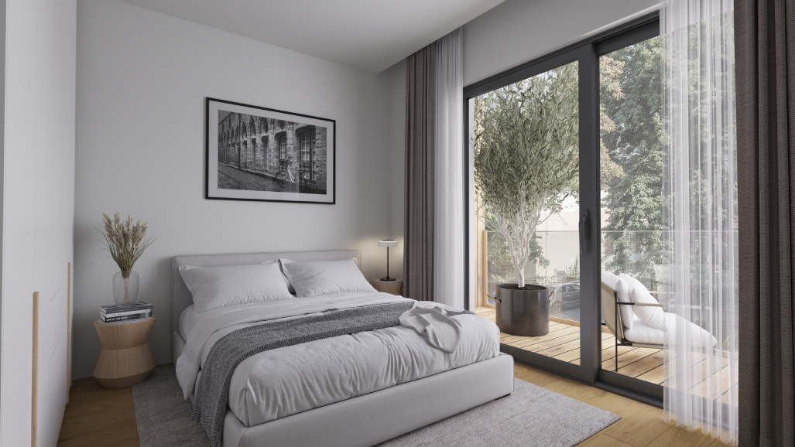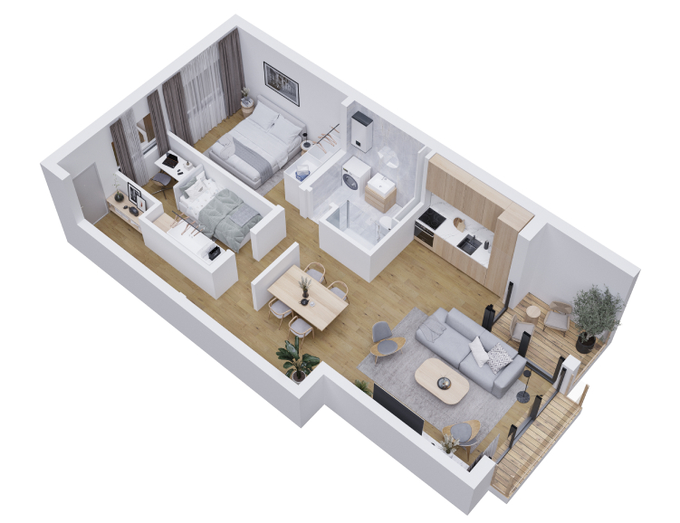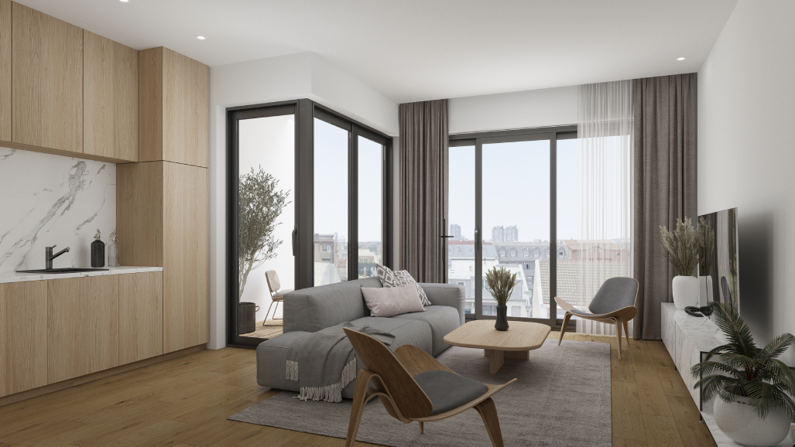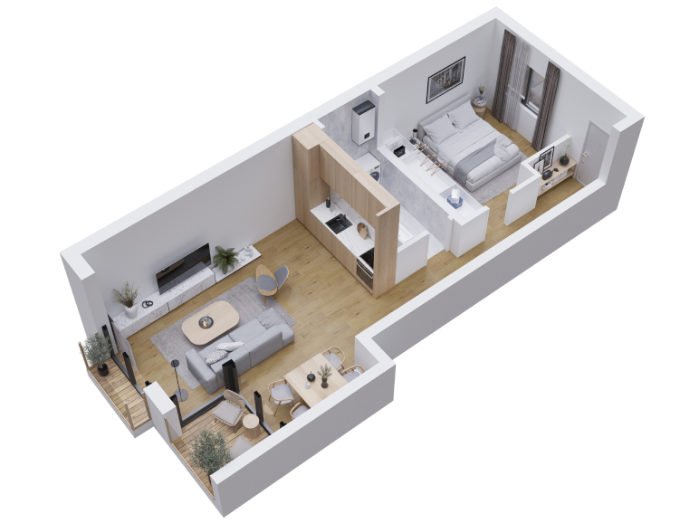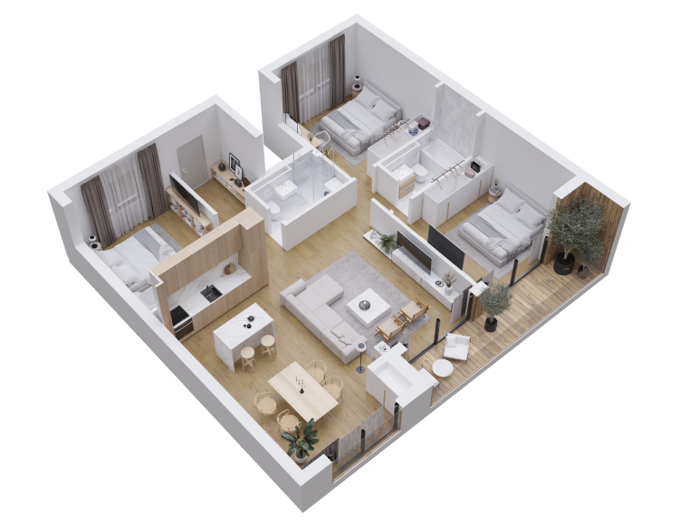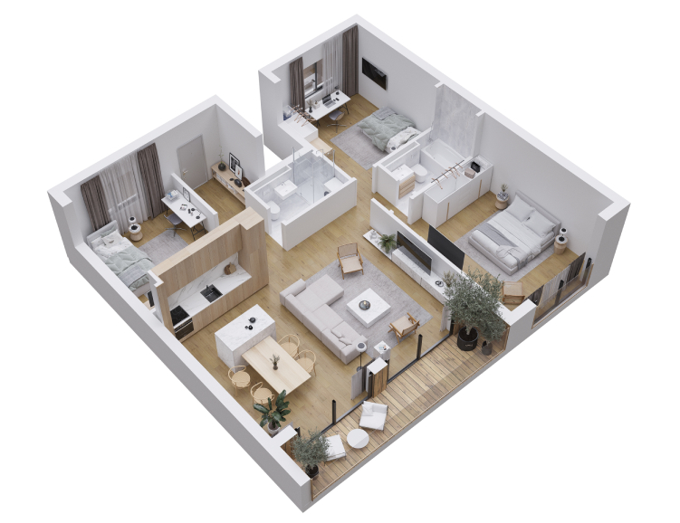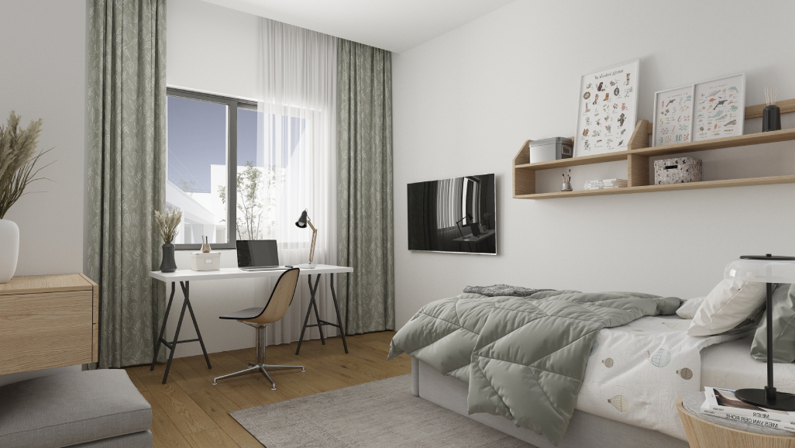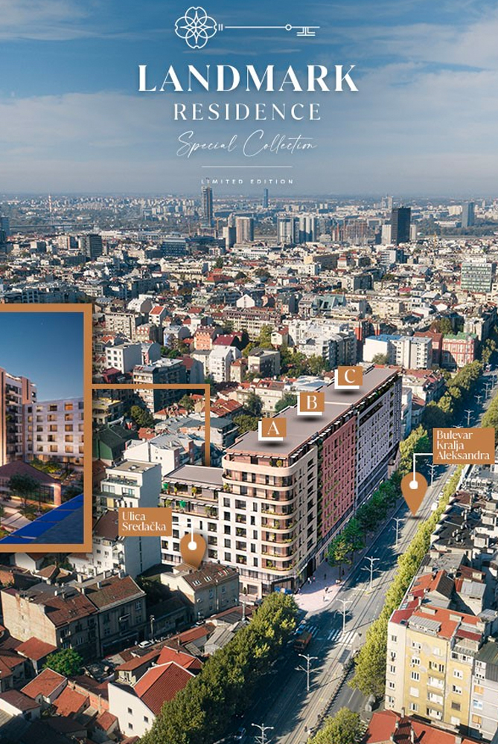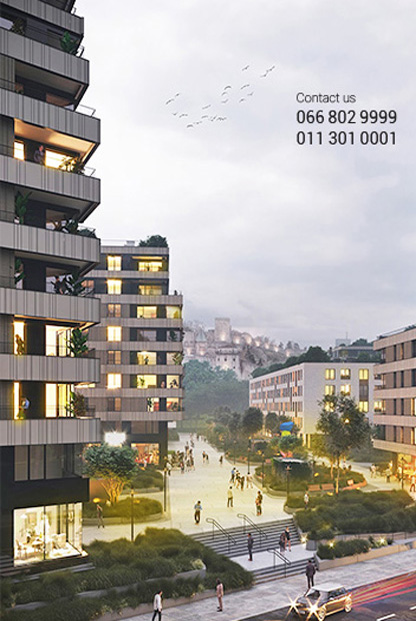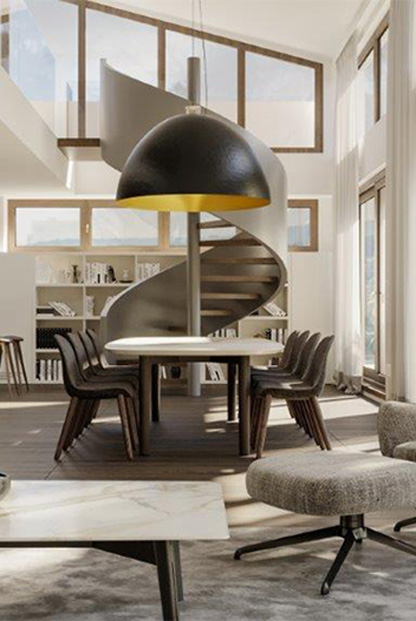Specification
Features
Location
Description
The character of the street and the subject location conditioned the architectural design, whereby the building fits into the compact block envisaged in the urban plan. In relation to Sazonova Street, the newly designed building has been pulled 2.8 m by horizontal regulation, it is walled in on both sides, and with the height of the wreath, it connects to the wreath of built buildings on the neighboring plots.
The building is divided into two volumes connected by a narrow lamella (stairs and hallways), forming two spacious atriums, bringing natural light into all living spaces.
Pedestrian and car access to the building is from Sazonova Street. The ground floor of the building was withdrawn in relation to the plane of the facade canvas, which formed a covered access plateau with a belt of greenery between the building and the sidewalk. The entrance to the residential part of the building is 1 m from the sidewalk level, unlike the shop, which is on the access level, which separates these two zones of the building, maintaining the tenants’ privacy in relation to the business space.
The entrance to the residential part of the building is 1 m above the sidewalk level, unlike the shop, which is on the access level, which separates these two zones of the building, maintaining the tenants’ privacy in relation to the business space.
For more informations:
066 802 9999 / 011 301 0001
prodaja@coreside.rs
Premium quality equipment is provided in the apartments:
- Facade joinery made of aluminum profiles with thermal break and final treatment-anodizing, with three-layer insulating low-emission glass and aluminum blinds with electric control
- Facade of natural stone in combination with wood composite cladding
- Kleemann passenger lift
- First-class oak parquet
- First-class Italian granite ceramics in large format
- Sanitary ware, bathroom accessories, and air conditioners from renowned manufacturers
- Bosal security entrance door
- Video intercom equipped with color camera with LEDs, LCD display, numeric and RFID card / TAG reader
- All necessary equipment to meet safety and fire safety conditions.




